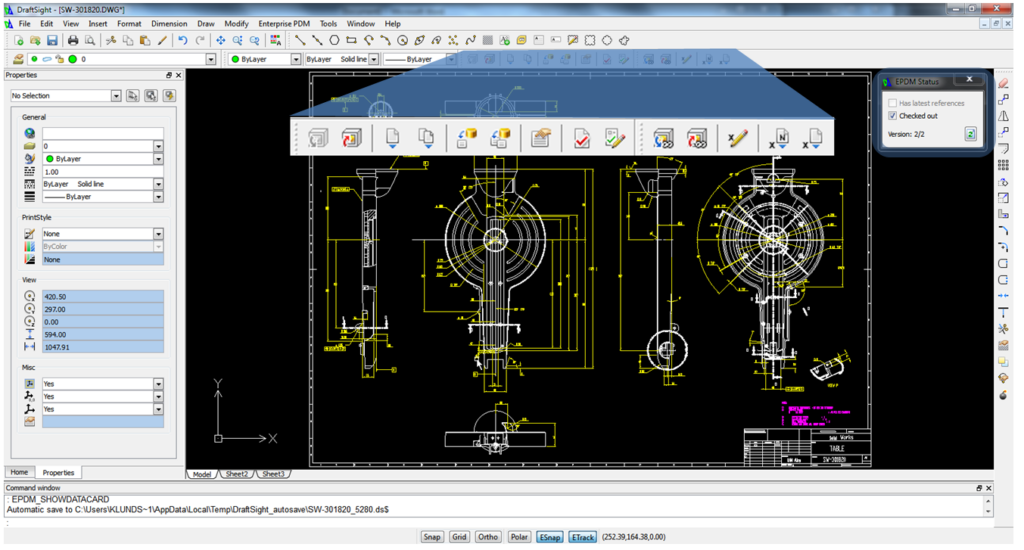What is DraftSight?
DraftSight by Dassault Systèmes is a feature-rich and drafting program available as a free download for home and professional use. It provides professional-grade 2D design, documentation including tools for creating, editing, organizing and sharing DWG files.
Key features include 2D drawing and editing tools, DWG file compatibility, advanced snapping/dimensioning, smart command predictions, customizable templates and tool palettes, collaboration tools, and 3D model import. DraftSight aims to provide an accessible alternative to paid CAD software with no license fees or subscriptions required.
The intuitive interface and familiar DWG workflow make DraftSight professional easy to adopt for engineers, architects, designers, and students needing professional 2D technical drawing, detailing, and documentation capabilities at no cost.

Technical characteristics
- Layer Management – Create and manage layers to organize drawing objects. Assign properties like color.
- Reusable Blocks – Save elements as reusable blocks that can be inserted into drawings. Manage with block library.
- Templates & Styles – Predefined templates and styles for drawings, dimensions, text, and other entities.
Features
Advantages
- DWG compatibility – Full support for AutoCAD’s native DWG file format makes it easy to open, edit, and share drawings.
- Professional tools – Provides a robust set of professional-level drawing tools. Comparable to paid CAD software.
- Easy to learn – Intuitive user interface and workflows allow new users to quickly become productive.
Disadvantages
- Outdated interface – The user interface looks dated compared to newer competing solutions.
- Less third-party support – Far fewer third-party add-ons and extensions compared to leading CAD platforms.
- Stability issues – Some users report stability and periodic crashing issues, especially with larger drawings.

What’s new
- Drawing Locks – Lock drafting layers to prevent accidental edits to existing drawings.
- Path Finder Cursor – Provides visual feedback when selecting or traversing nested objects.
- Tabbed Documents – Open and work on multiple drawings in tabbed view within single window.
System Requirements
- Operating System: Windows 7 SP1, 8.1, or 10 (32/64-bit)
- Processor: Intel Pentium 4 or AMD Athlon 64 (1+ GHz dual-core)
- RAM: 2 GB
- Storage: 2 GB free space
- Graphics Card: 1024 x 768 resolution with True Color (32-bit)
- Pointing Device: Windows-compatible mouse, pen, or touchscreen

How to download 2d CAD Software
- Step
Select the version you want to download – DraftSight for Windows, Mac, or Linux. Choose the appropriate installer for your operating system.
- Step
Once the installer downloads, run the installation file and follow the on-screen prompts to install DraftSight. Accept the license agreement and select install location.
- Step
After installation completes, launch DraftSight. Sign in or create a new account if prompted.
How to use
Basic functions
- Snaps – Use snaps to precisely draw and edit geometry. Grid, end point, midpoint, intersection snaps and more.
- Dimensions – Create aligned, angular, diameter, radius and other dimensions.
- Text – Add text and multiline text. Control formatting, style, size, etc.
- Hatches – Apply hatch patterns and fills to objects.
Activation keys
- QM5EQ-6QM3N-8CS85
- AMCM5-795M4-45S7G
- ER341-NMPSN-1EM73
- TQO56-TIDPS-5R6RB
- LF7N3-G8TQM-NCA1N

Program activation method
- The first time you open DraftSight, you’ll be prompted to activate the software. Click “Activate” to begin the activation process.
- Next, you need to choose your activation method: for machines without internet access. Generates an activation request code you enter on another connected computer to get an activation file.
- For offline activation, you need to transfer the request code from the offline computer to an online computer via USB drive.
Alternatives
- FreeCAD – Free and open source general purpose CAD application that can do drawing. More focused on 3D modeling but has good 2D capabilities as well.
- Onshape – Cloud-based CAD with capable 2D features. Free version available with limited storage.
- QCAD – Open source CAD application inspired by AutoCAD. Good for architectural and mechanical drafting.

FAQ
A: DraftSight is a 2D CAD software application developed by Dassault Systèmes for design, and detailing work. It offers similar capabilities to AutoCAD at a lower cost.
A: Key features include 2D drafting tools, DWG file compatibility, command line support, CAD productivity tools, and collaboration features like PDF export. It supports APIs and customization as well.
A: There is a free version called DraftSight Classic. The paid version DraftSight Standard costs $99 per year for a standalone license. Volume and enterprise licensing is available for teams. Educational licensing is also available at a lower cost.
Conclusion
In conclusion, DraftSight is a versatile drafting solution that caters to both individual users and professional companies. The DraftSight community provides a platform for users to exchange files and stay updated with the latest software enhancements.

DraftSight lets you create, view and markup any kind of 2D drawing with its familiar user interface similar to AutoCAD.
The professional version of DraftSight offers advanced features such as the ability to markup any kind of 2D product and create PDF files. The user interface is familiar and easy to use, making it accessible for those new to drafting software.
Additionally, DraftSight has an API which allows users to customize and extend its functionality. This software facilitates a smooth transition for individuals or companies looking to update and maintain their drafting processes, providing a comprehensive solution for creating, viewing, and marking up any kind of 2D content.
